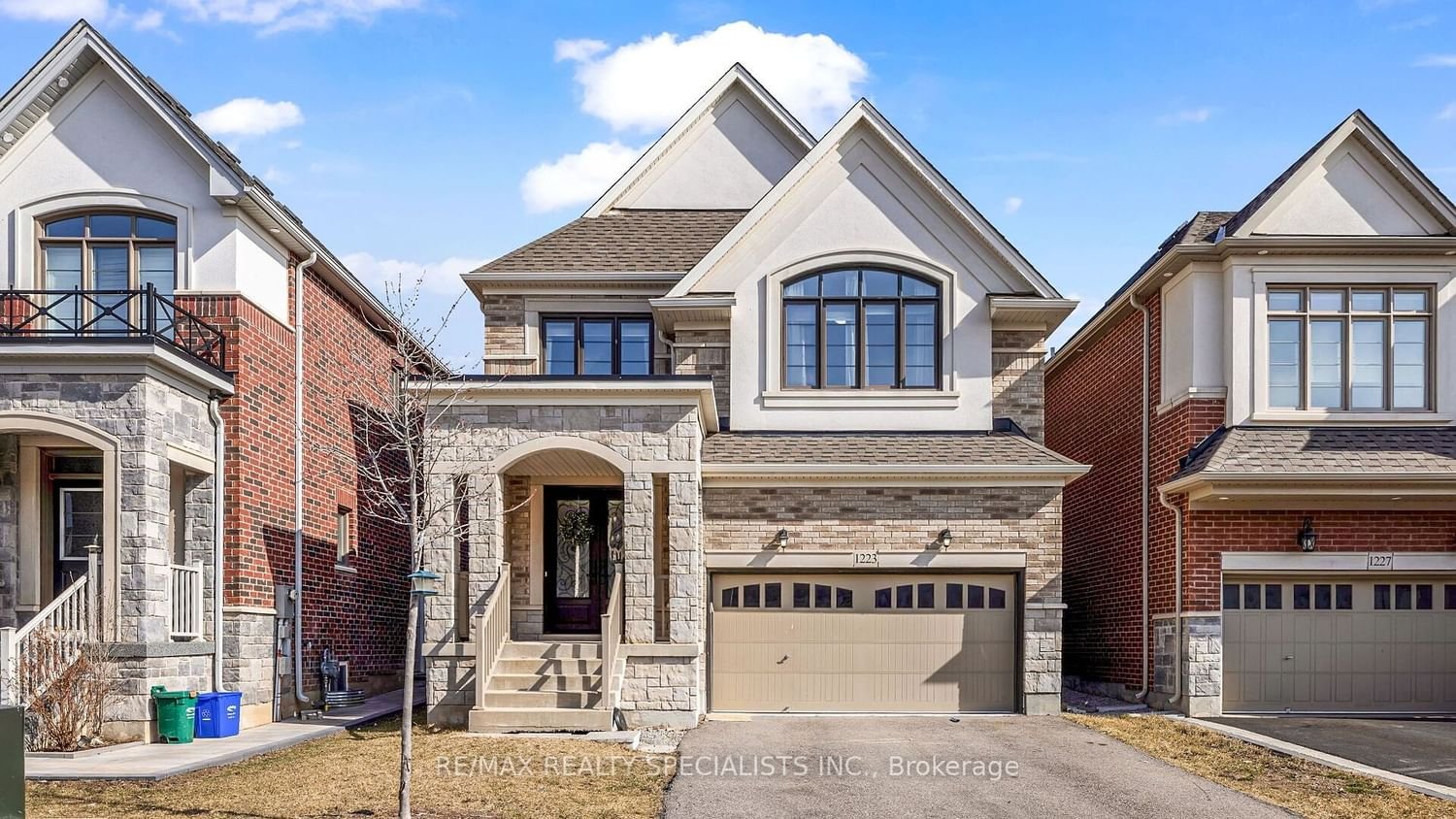$3,600 / Month
$*,*** / Month
4-Bed
4-Bath
Listed on 3/6/24
Listed by RE/MAX REALTY SPECIALISTS INC.
Gorgeous Detached Home Located In Ford Community Offers 4 Bedroom and 4 Bath. Main/Upper Level For Lease. Double Door Entry. Spacious Open Concept, Living/Dining Combine with Fireplace, Carpet Free, Hardwood Entre House. Centre Island, Granite Counter and Lots of Cupboards/Counter Space. Eat In Kitchen with Walk out to Yard. Oak Stairs with Iron Picket. Primary with 5 Pcs Ensuite and 2 Walk In Closets. Other Bedrooms Great Size with Large Closet. Laundry On Main. Access Garage from Inside. Close to Schools, Parks, Public Trans, Rec/Community Centre, Conservations and All Essential Needs.
W8118642
Detached, 2-Storey
8
4
4
2
Attached
4
Central Air
N
Brick, Stucco/Plaster
N
Forced Air
Y
< .50 Acres
Y
